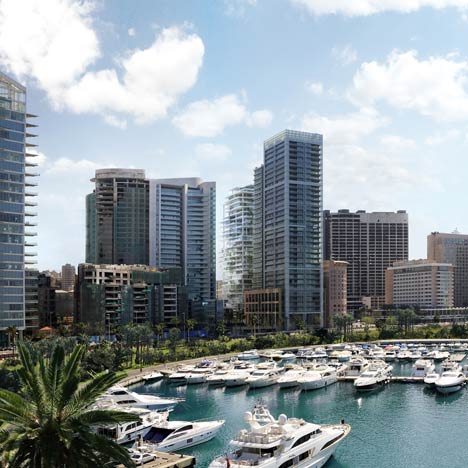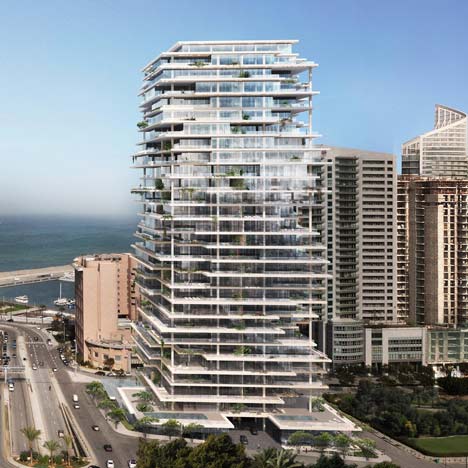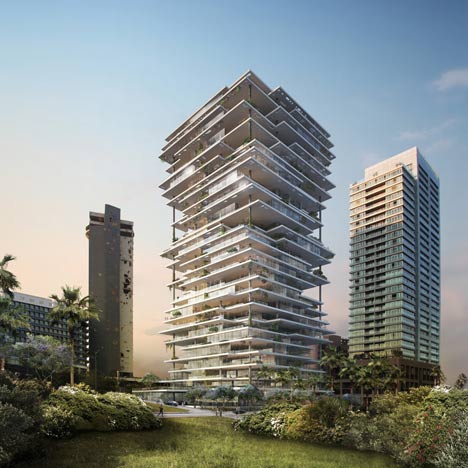
The Swiss architects Herzog & de Meuron from Basel designed the Beirut Terraces tower in 2013, which was developed by Benchmark in Lebanon. The building is also called the Vertical Village as it has a variety of 132 different apartments in simplexes, duplexes, and penthouses, all situated in the 116m high tower. Each residence has generous outdoor space and views of the Mediterranean Sea and the city of Beirut.
The architects Herzog & de Meuron have emerged as some of the most innovative and brilliant architects of our time. They are known for their innovative typologies, minimal design, exquisite materials, refined details, and creative designs. The work of Herzog & de Meuron is deeply rooted in research and knowledge of the history of architecture and cities, but also innovation and experimentation. In their practice, they’ve always challenged the status quo. Their deep industry knowledge and inquisitive designs have given us a variety of masterpieces spread all over the world ranging from residential, commercial, sports and culture. They are inspiring entire generations of architects and have created some of the most outstanding buildings of our time such as the Olympic Stadium in Beijing, Tate Modern in London, Elbphilarmonie in Hamburg, 56 Leonard Street in New York, Caixa Forum in Madrid, 1111 Lincoln Road and Perez Art Museum in Miami, De Young Museum in San Francisco and many others.
Lebanon’s multicultural context
Lebanon is a place of multiple cultures that have left their mark on the capital city: Phoenician, Egyptian, Greek, Roman, Arab, Ottoman, and French. Beirut is a cradle of commerce and is quite globalized – for thousands of years its people have been traveling the world and trading with others. It is open to a lot of international talent from all industries, and at the Beirut Terraces, some of the top European architects have left their mark.
The country has simultaneously a challenging history and present which can be witnessed in the nearby remnants of the civil war that have scarred the city and its people. This is manifested in the design of the building. The building is an interpretation of the city: chaotic and yet unique and stunningly beautiful. The apartments are all different just like the culture of the country. By putting them all together, they create a beautiful mess.
The urban renewal of Beirut
Beirut Terraces is part of a large urban renewal project of downtown Beirut, one of the most high-end and central areas of the city, that began after the fifteen-year civil war that Lebanon experienced from 1975 and 1990, in which a lot of Beirut had been destroyed. As one of the prime locations of Lebanon, it has attracted developers, investors and city planners to create one of the most luxurious districts in the city.
The site of the Beirut Terraces is part of the master plan of this area of Beirut that is dedicated to office and residential high-rise buildings, and that is close to a new Zaitunay Bay Marina designed by Steven Holl. Other international architects such as Foster + Partners and KPF have designed some of the nearby residential towers, Zaha Hadid Architects designed the Aishti Shopping Center, and Rafael Moneo the Beirut Souks.
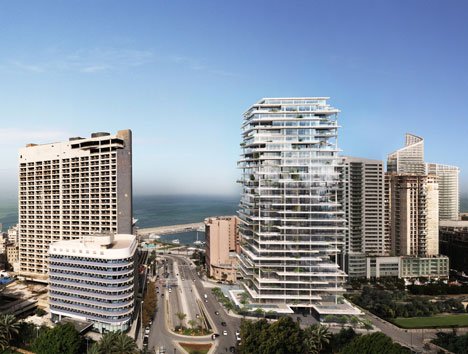
Vertical village in a sprawling city
Other architects have imagined what it would be to live in a village home, while being in the center of the city. People want to have the space and comfort of a villa, but still have easy access to all the excitement and opportunities that urban areas have to offer.
Village homes express the individuality of the owners and are all different. They have outdoor green space and usually, one or two floors only. All of this is achieved in the Beirut terraces by stacking layers of different design and shape on top of each other. One of the bonuses that people get from having their vertical village homes in a high-rise tower are the views they can enjoy of the Mediterranean Sea, the mountains, and also of downtown Beirut.
Breaking the tower
At the Beirut Terraces, Herzog & de Meuron have created entirely new typology of tower. Most towers emphasize verticality by adding vertical elements in the façade. Here it’s the opposite: only the vertical columns in the corner stand still and show the vertical axis, but the multitude of the horizontal lines of the slabs are predominant.
What Herzog & de Meuron have done here in Beirut, and similarly at the 56 Leonard Street tower in New York, is to break the traditional prismatic modern towers, which emphasize the verticality and simplicity of the geometry of the buildings. While in their New York tower, the modular volumes are projecting from the building; in Beirut, it’s the slabs of the terraces, which are stacked and moving.
Dissolution of form and space
The architecture of Herzog & de Meuron is about the reinvention of space. They are known for breaking the prismatic tower, which was the traditional shape of high-rise buildings in modern architecture. They were confronted with the work of Mies Van der Rohe during their project for the expansion of the Berlin National Gallery where he merged the inside and outside of the building. They were also well familiar with the work of Le Corbusier who dematerialized the form of the tower in Algiers by changing the modules and the rhythm of the façade.
We can find this approach in many other buildings by Herzog & de Meuron. One of the clearest examples is the parking garage at 1111 Lincoln Road in Miami where the structure becomes sculptures, turning it into a de facto art gallery.
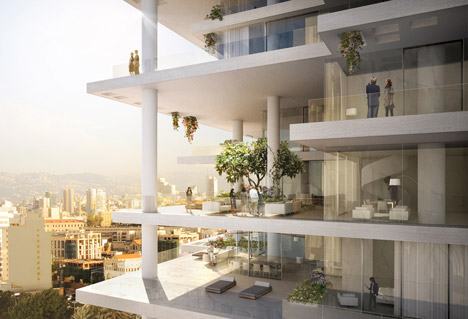
Lifestyle and space of the apartments
The building is made of 5 distinct layers, which repeat in random order throughout the 25 residential floors of the building. Thus, each apartment is unique. The structure is concentrated in the core and the columns in the perimeter in a 14.7m grid, with the free plan leaving a lot of flexibility to each apartment in case they decide to make changes in the future.
The design of the apartments, ranging from 250sqm to 1050sqm, is a contemporary version of the traditional Lebanese home. Some of the apartments have two living rooms, one for welcoming guests and a separate living room for the family as is common in Lebanese homes. The kitchen is always separate from the living room, unlike other apartments in some western cultures.
The outside membrane of the building is almost entirely made with double glazed glass. This connects the interior and the exterior without any visual separation. Only the curtains and hanging plants create shading and give privacy to the residents.
The terraces as outdoor living rooms
The outer layer of the building is completely transparent. Most of the social life happens in the terraces or the living rooms, which are close to the perimeter. In addition to that, all apartments have terraces ranging from 28sqm to 400sqm, which is where the name comes from. This feature is predominant in Mediterranean cultures and especially Lebanon. The good climate allows people to live outdoors for most of the year, so here, the building takes full advantage of that opportunity. The terraces with vegetation are also what substitutes the gardens of the village houses.
The terraces have holes in the slabs that allow both the light and the vegetation to pass through them while connecting different floors. This porosity of the slabs adds to the apparent randomness of their design, creating even more vibration in the facades and the shape of the building.
The strong sunlight in Beirut requires shading most of the time. The concrete slabs that project at least 60cm from all glass provide shading of the interior and protect it from overheating in the summer when the sun is almost vertical. During the winter, when the sun is lower, it enters inside and heats up the interiors naturally, reducing the need for heating. The use of natural elements such as plants and water also contribute to the microclimate of the building. The water helps with evaporative cooling in the summer, while the plants and their beds ideally absorb some of the heat and create shadows throughout the building.
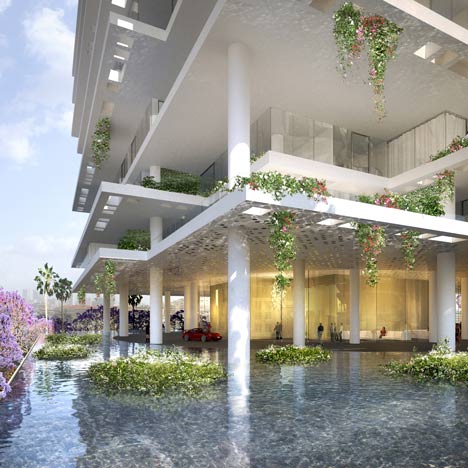
Blending with nature
The variety of the slabs and terraces combines with randomness of the hanging gardens. The building integrates the vegetation of the nearby boulevard and brings it up to all the building floors with lush green areas on the balconies and common areas. The nearby water of the sea is also brought into the water features on the ground floor and throughout the building.
Use of vegetation on balconies is typical in the Mediterranean. The idea of the project is to create a vertical village, so it needed to create vertical gardens in each home. As the plants continue to grow, they will alter the appearance of the building and make it greener. We can find a similar approach by the architects Herzog & de Meuronin their Perez Art Museum in Miami where plants are hanging from the roof and take over the building. The hanging plants from the holes in the slabs also connect the different levels so they challenge the horizontality of the slabs. They also bring another layer of randomness and movement on the firm slabs.
Connecting to the city
The building has 5 floors of parking, shopping area, full amenities, and a generous lobby. The ground floor features a unique entrance by car or walking. Residents and visitors are welcomed by the large pool of water which takes almost a third of the floor. The building is close to the marina, so the water in the lobby is in the same direction, creating a mirror of the infinity pool.
Other surrounding buildings are highly guarded and opaque. This one is completely transparent and welcoming. The ground floor has commercial areas that create a soft edge with the city and blend the public and private spaces. In a chaotic city like Beirut that lives under constant stress and uncertainty, this gives hope that people are not in danger and can feel safe.
A landmark for Lebanon and the World
The building is also changing the present narrative and works towards healing the wounds of a city by bringing new life to a place with tragic memories of the civil war and its aftermath. The entire area of the project will benefit from its presence as it becomes a focal point and a reference for the neighborhood. The tower is large but not perceived as such due to its playful façade. It stands as a giant artwork that can be seen from many parts of the city.
The Beirut Terraces tower is a great example not just for Lebanon but also for the world. It provides an exceptional quality of life to its residents with its elegant and unique spaces. It adds another jewel to the skyline of the city and has put it once again on the global map of architecture.
